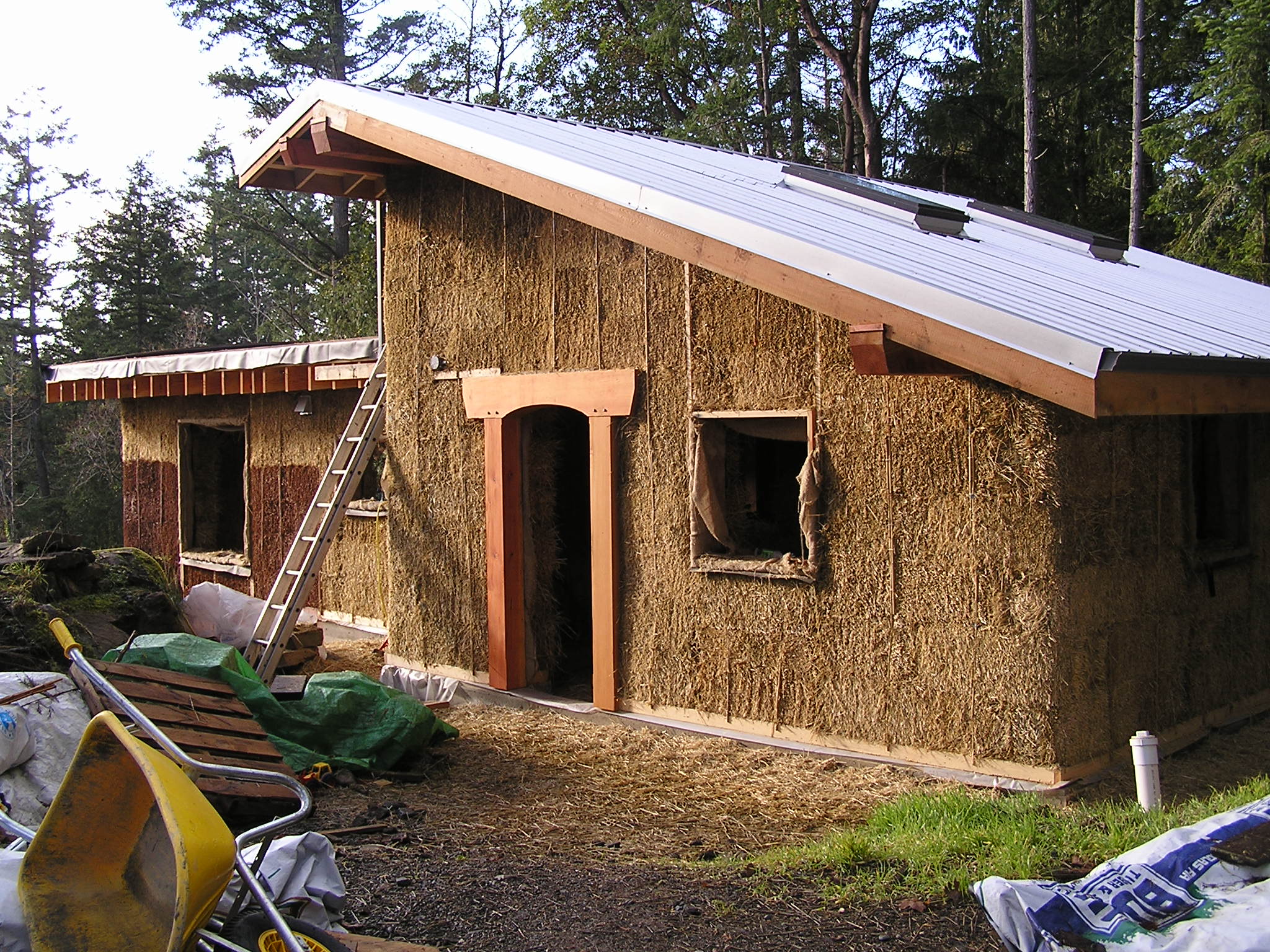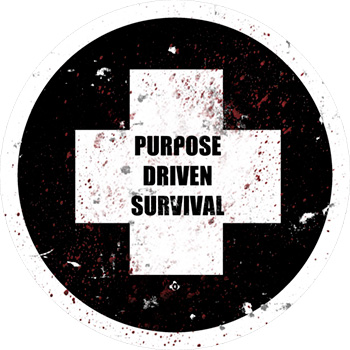
My primary purpose in putting up this site is to introduce my straw bale house plans. The scroll bar on the right lists plans by size in square feet (inside). Click a link to see plan views (or elevations) of concept houses. Most of these plans can be built with more than one roof design…thus very different elevations are possible and may be shown.
Notice that the average size of these plans (about 1000 sq. ft. inside) is small by North American standards. My initial interest was in designing small, efficient, Straw Bale houses that are easy to build (owner/builder friendly), do not require a mortgage (pay as you go), are expandable (as you have the money), and are fun to build and live in. Some of my early designs met these standards, others did not. Now I am spending more time designing larger houses for people who want their dream home.
An underlying assumption is that as world population increases, as man and nature continue to destroy existing homes, and as resources are depleted, demand will increase for small (and larger) low cost, energy efficient housing…and that many of you out there will want my plans and my design services. (continue reading)

